Top 10 Kitchen Layout Ideas for Style, Functionality, and Efficiency
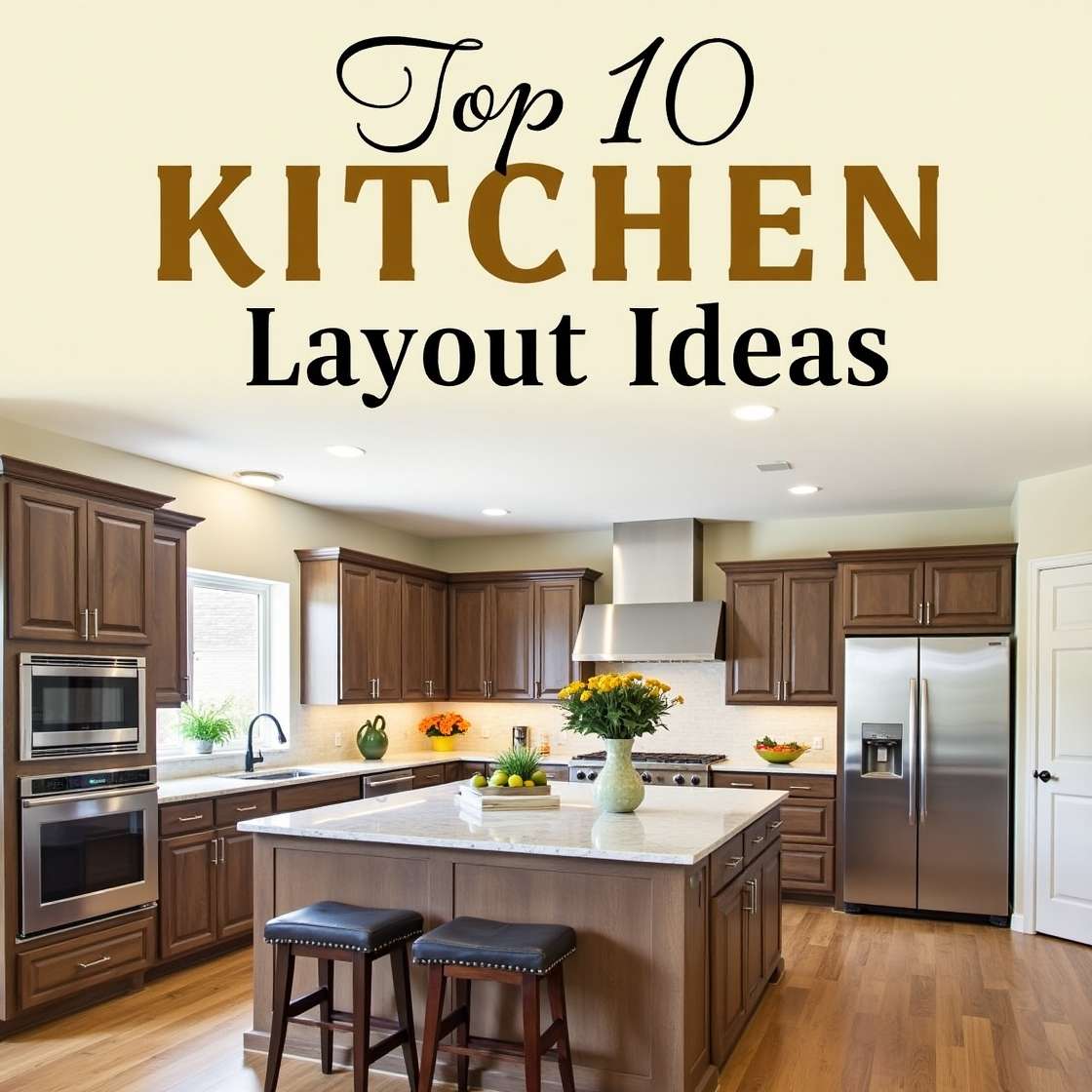
The kitchen is the heart of any home—a place where meals are created, memories are made, and loved ones gather. Whether you’re remodeling your current kitchen or building one from scratch, choosing the right layout is crucial. A well-designed kitchen layout can significantly enhance efficiency, improve workflow, and increase the overall appeal of your home.
In this article, we’ll explore the top 10 kitchen layout ideas, helping you find the perfect balance between style and functionality.
1. The Classic L-Shaped Kitchen
What Is It?
The L-shaped layout consists of two adjacent walls forming a 90-degree angle. It’s one of the most popular and practical designs, ideal for small to medium-sized kitchens.
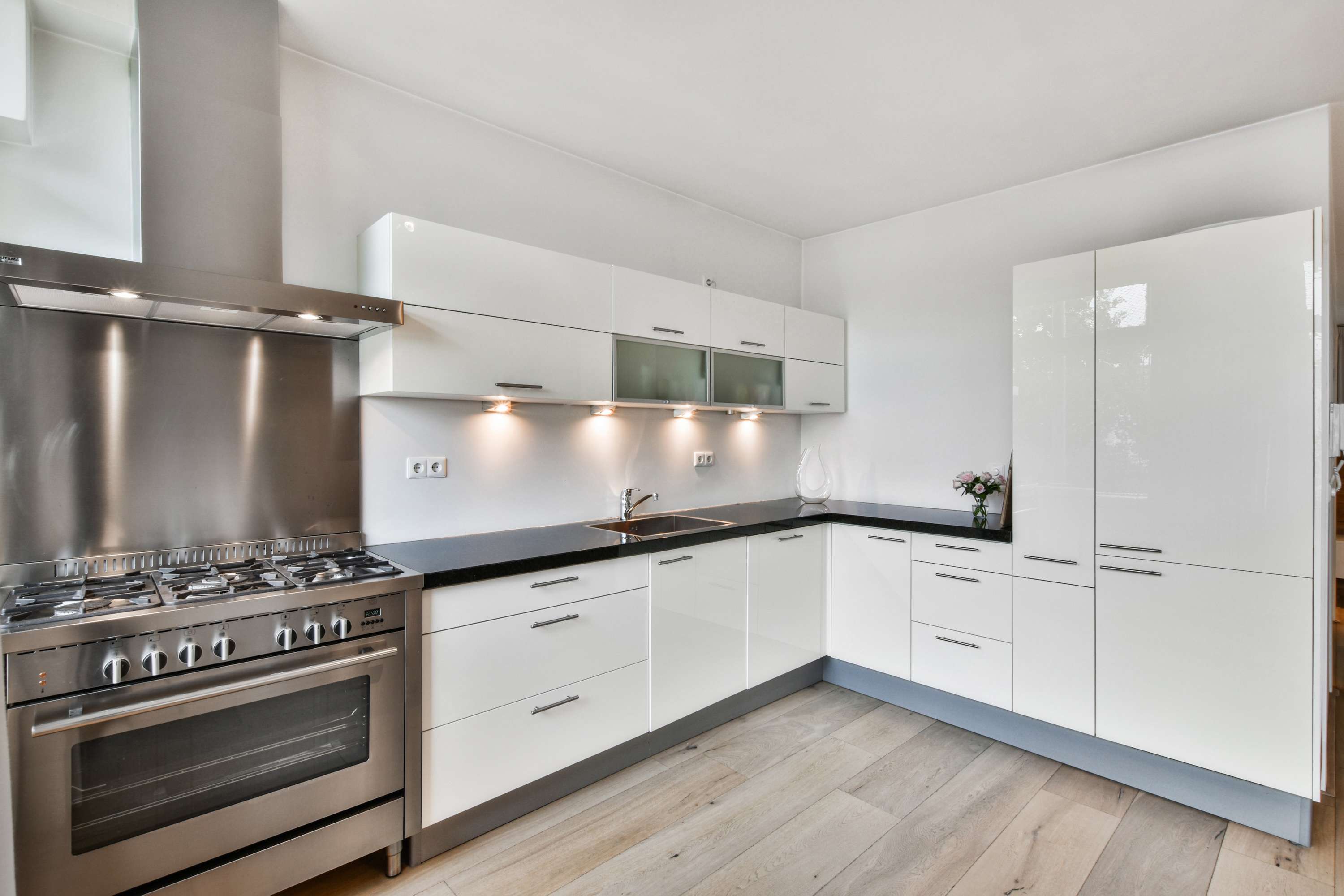
Benefits
- Maximizes corner space.
- Provides ample countertop area.
- Allows easy workflow between sink, stove, and refrigerator (kitchen triangle).
Design Tips
- Add a small island or dining table if space allows.
- Use open shelving or corner cabinets to make the most of vertical space.
2. The U-Shaped Kitchen
What Is It?
Also known as a horseshoe layout, the U-shaped kitchen has cabinets and appliances on three walls, surrounding the cook on all sides.
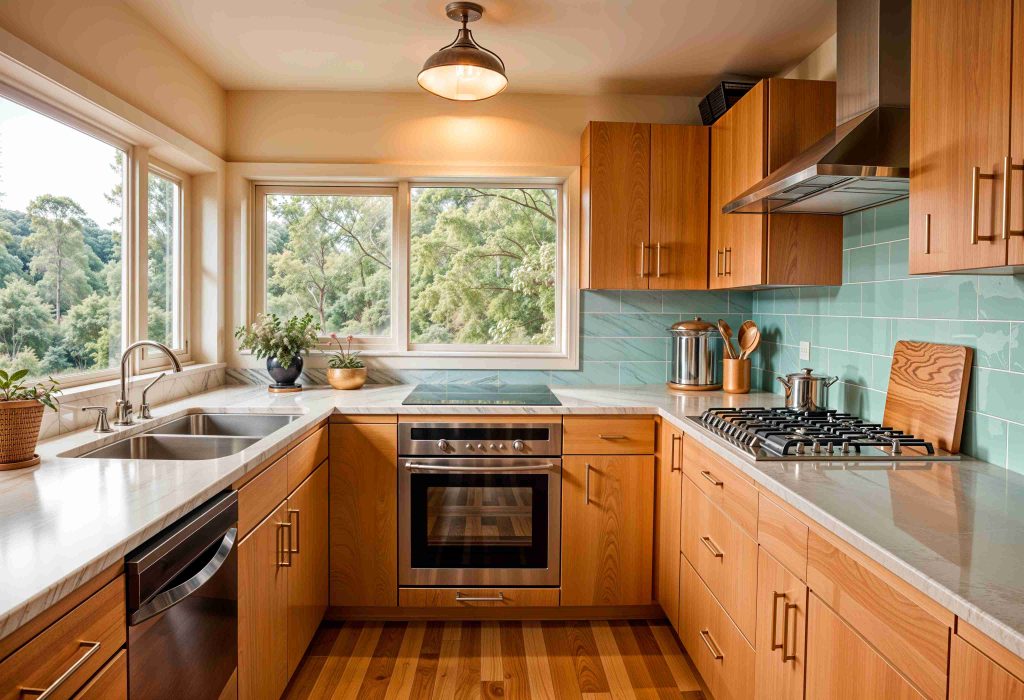
Benefits
- Excellent for families or serious cooks.
- Offers abundant storage and counter space.
- Provides clear separation of cooking, prep, and cleaning zones.
Design Tips
- Avoid over-cluttering; too many upper cabinets can make it feel closed in.
- Leave a minimum of 5 feet between facing sides for comfortable movement.
3. The Galley Kitchen (Parallel Kitchen)
What Is It?
The galley kitchen features two parallel countertops with a walkway in between. It’s common in apartments or smaller homes.
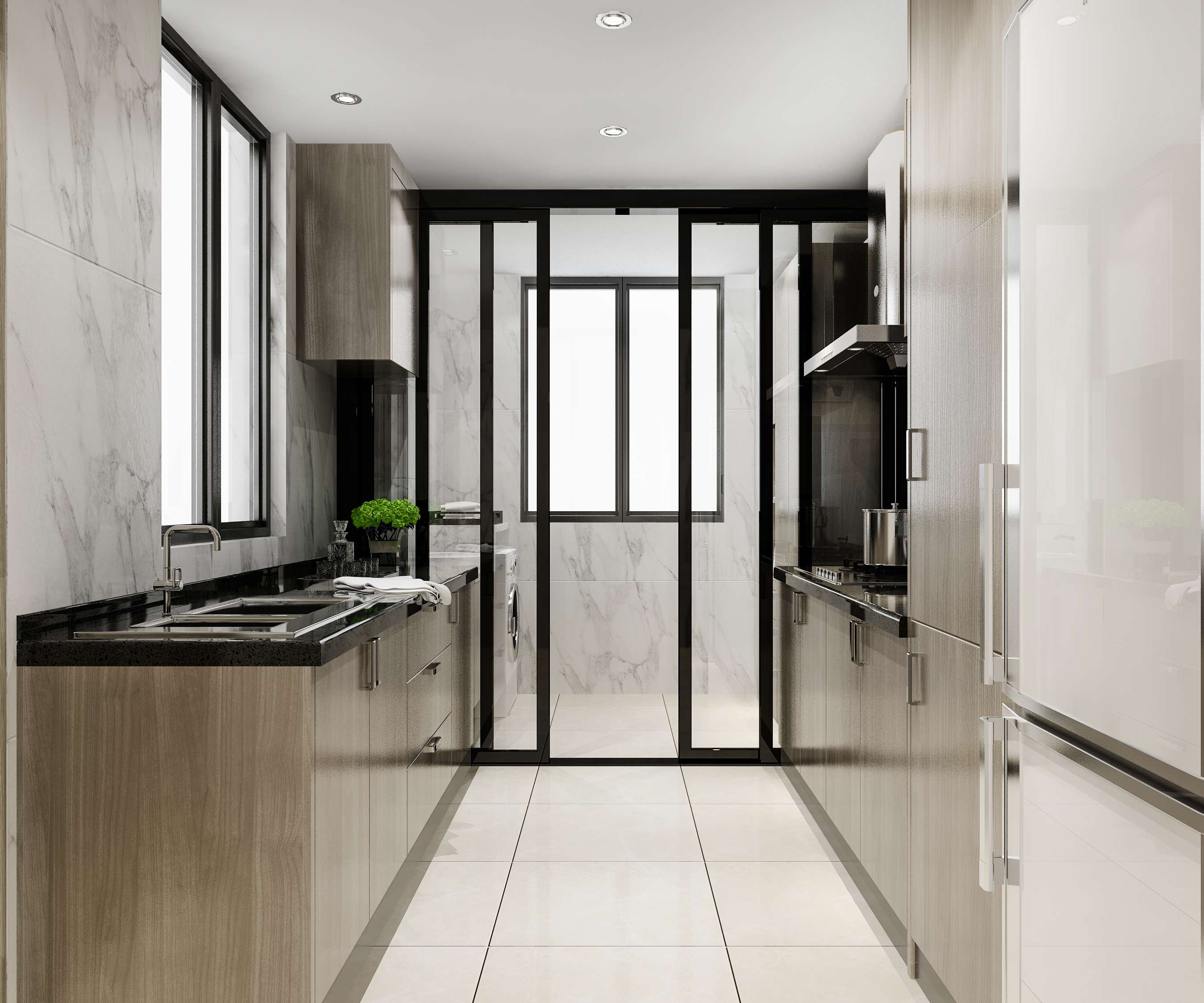
Benefits
- Super-efficient layout for one or two cooks.
- Everything is within easy reach.
- Minimizes wasted space.
Design Tips
- Use light colors to open up the narrow space.
- Install under-cabinet lighting for brightness and visibility.
4. The Island Kitchen
What Is It?
This layout includes a central island that serves as the focal point, surrounded by cabinets and appliances.
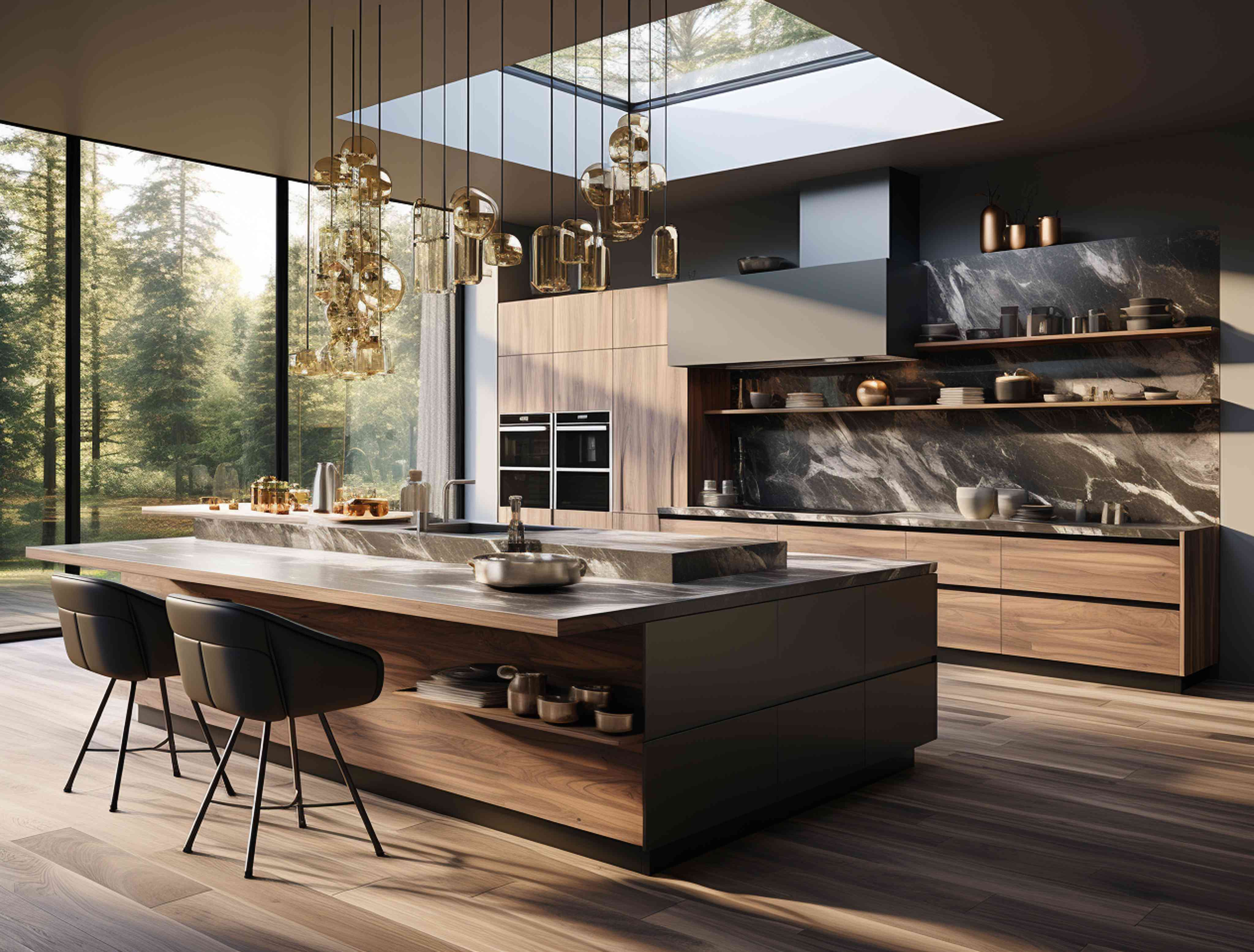
Benefits
- Adds extra prep space and storage.
- Can be used as a dining area or social hub.
- Great for open-concept living spaces.
Design Tips
- Ensure at least 3 feet of clearance around all sides of the island.
- Consider adding a sink or cooktop to the island for enhanced functionality.
5. The Peninsula Kitchen
What Is It?
A peninsula kitchen is similar to the island layout but is connected to a wall or another part of the kitchen, forming a G-shape.
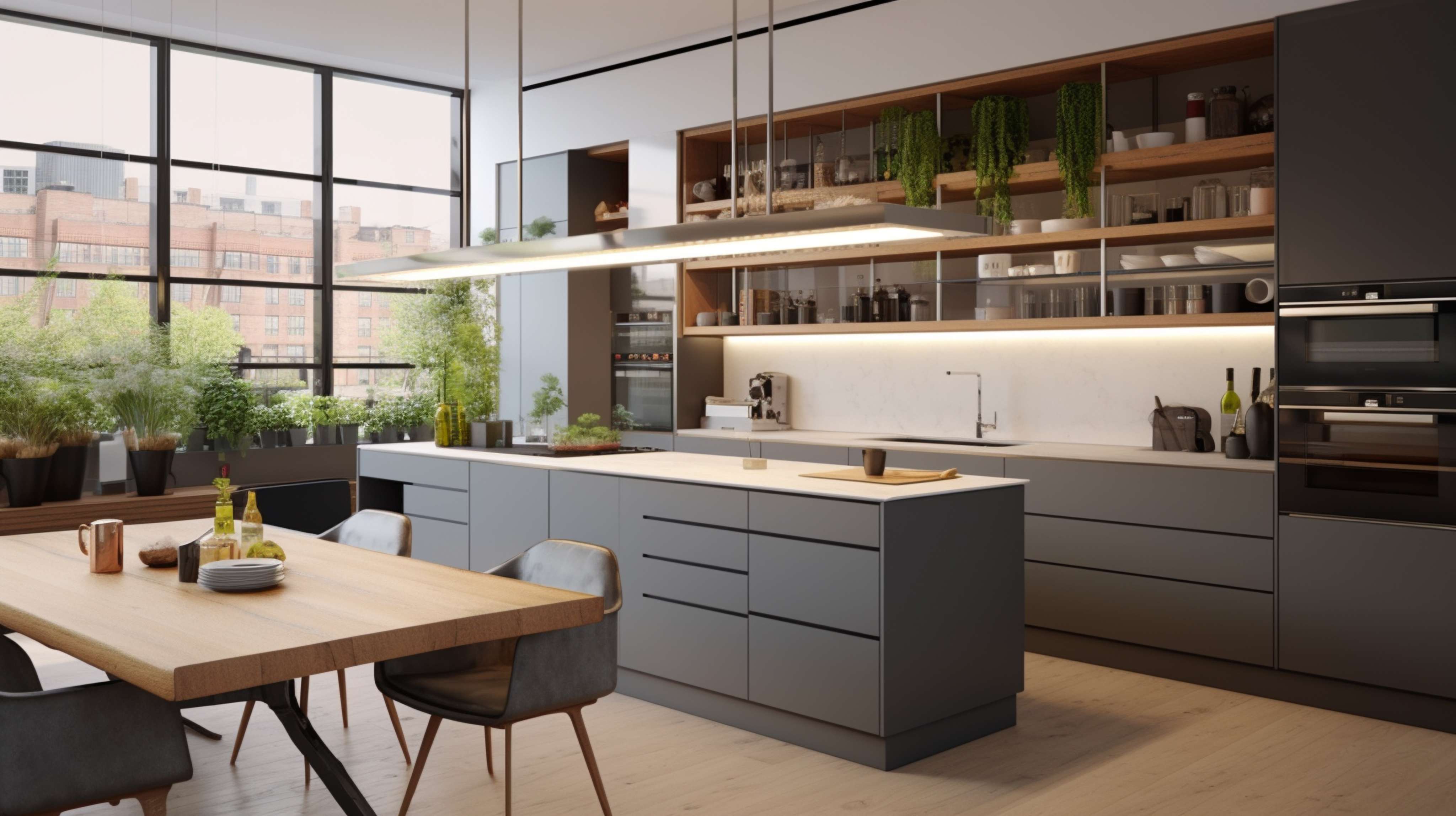
Benefits
- Offers many of the advantages of an island without needing as much space.
- Great for small or awkwardly shaped kitchens.
- Creates a clear division between cooking and living areas.
Design Tips
- Use the peninsula for additional seating or as a breakfast bar.
- Add pendant lights above for style and visibility.
6. The One-Wall Kitchen
What Is It?
All appliances, cabinets, and counters are placed along a single wall. This is a minimalist and space-saving layout.
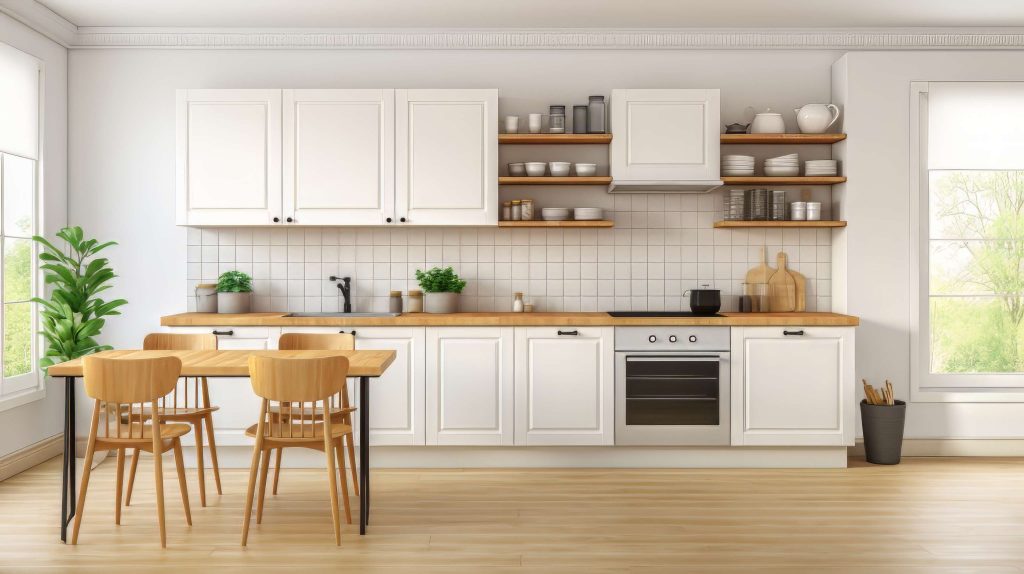
Benefits
- Ideal for studio apartments or lofts.
- Simple and budget-friendly.
- Open and airy feel.
Design Tips
- Use upper and lower cabinets to maximize storage.
- Add a movable island or dining table for flexibility.
7. The Open-Concept Kitchen
What Is It?
This layout integrates the kitchen with adjoining living or dining spaces, creating a seamless flow.
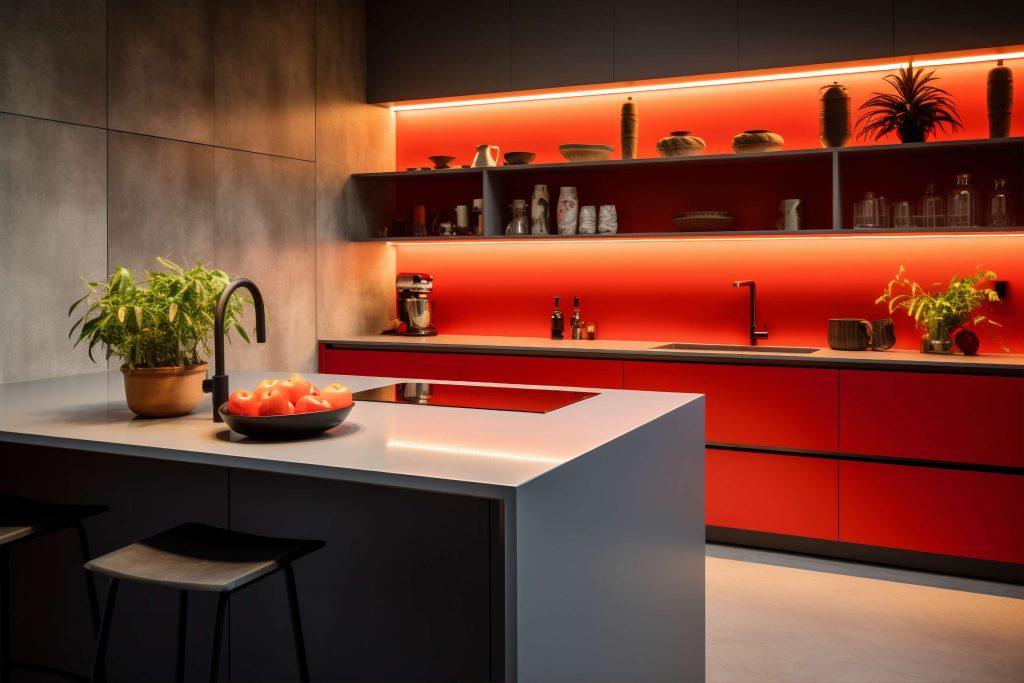
Benefits
- Encourages social interaction.
- Makes the home feel larger and more modern.
- Excellent for entertaining.
Design Tips
- Use flooring, lighting, or cabinetry to define the kitchen area subtly.
- Maintain a cohesive design style throughout the open space.
8. The Kitchen with a Workstation Layout
What Is It?
Also known as zone-style design, this layout segments the kitchen into specific zones: prep, cook, clean, and store.
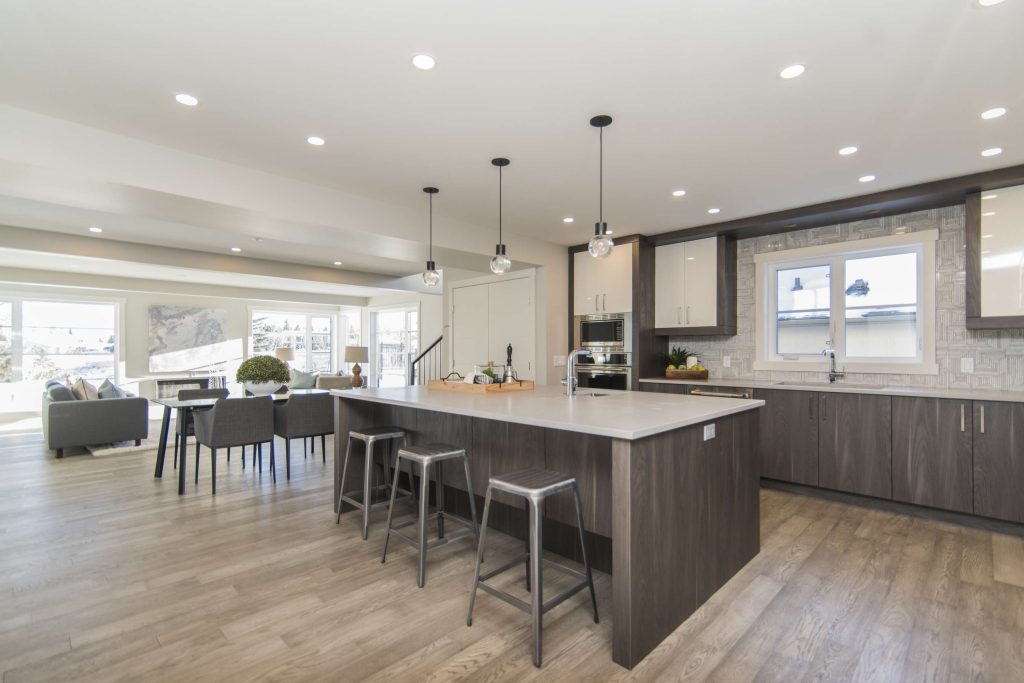
Benefits
- Improves organization and workflow.
- Ideal for households with multiple cooks.
- Easy to customize based on needs.
Design Tips
- Use signage or layout to define zones clearly.
- Equip each zone with specialized tools and storage.
9. The Double-Island Kitchen
What Is It?
A luxurious design that incorporates two islands—one for cooking and one for dining or entertaining.
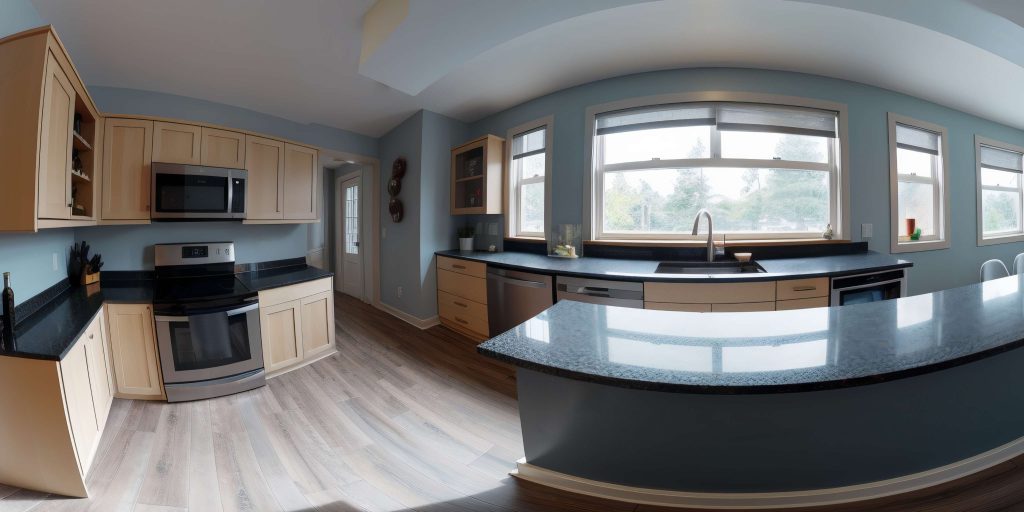
Benefits
- Ultimate in luxury and functionality.
- Allows for multitasking and hosting simultaneously.
- Offers ample storage and prep areas.
Design Tips
- Ensure you have sufficient square footage (at least 200 sq ft).
- Make each island serve a distinct purpose for best results.
10. The Hidden Kitchen (Concealed Layout)
What Is It?
This modern concept hides the kitchen behind sliding doors or inside cabinetry, blending it into the living space.
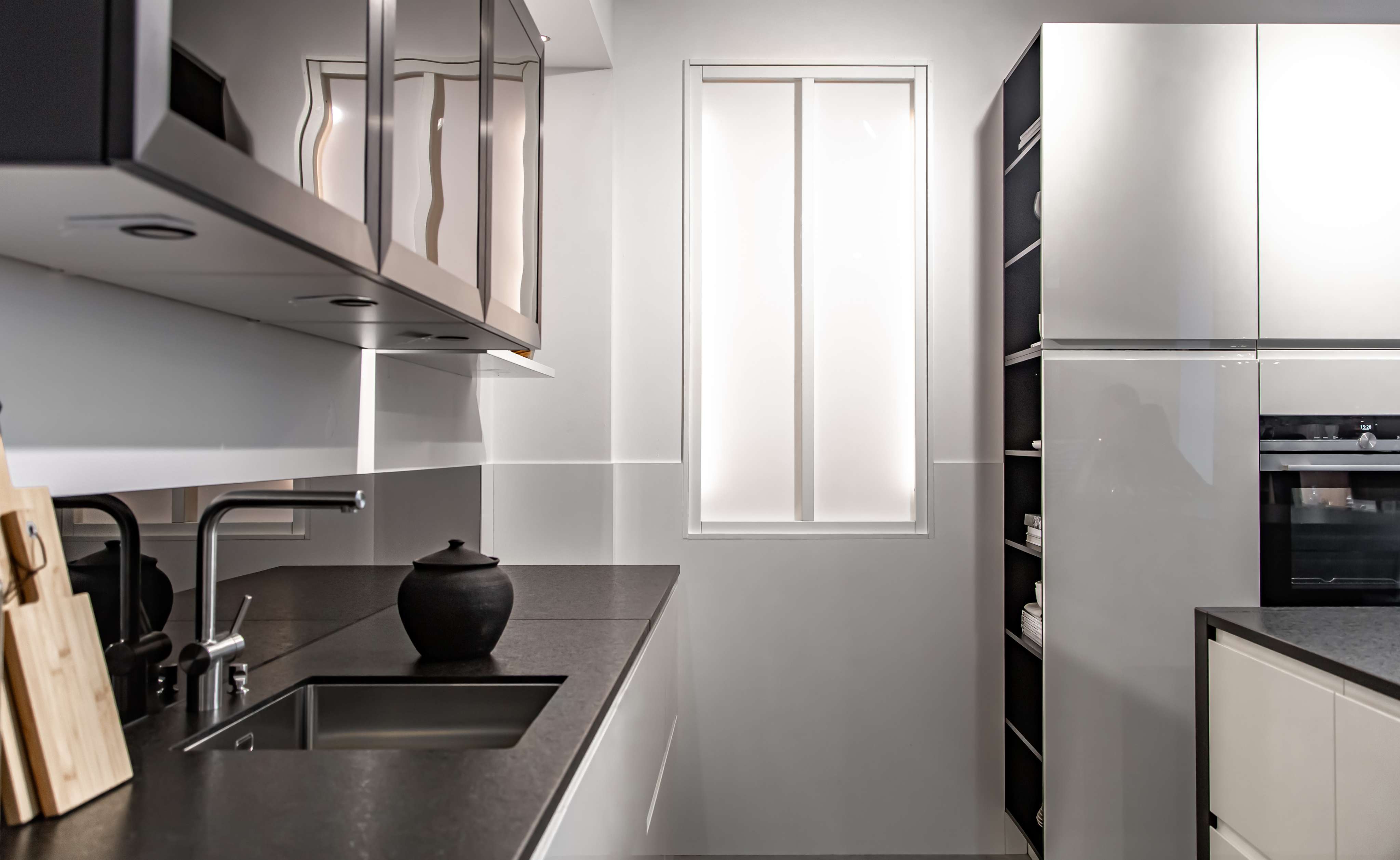
Benefits
- Maintains a clean and minimalist aesthetic.
- Great for open-plan homes and small apartments.
- Keeps visual clutter to a minimum.
Design Tips
- Use sleek, handle-less cabinets and integrated appliances.
- Opt for materials and finishes that match the surrounding décor.
Choosing the Right Layout: What to Consider
When deciding on a kitchen layout, consider these factors:
1. Space Availability
- Measure the dimensions carefully.
- Note the placement of windows, doors, and plumbing.
2. Cooking Habits
- Are you a solo cook or do multiple people cook together?
- Do you need a lot of storage, or is minimalism your goal?
3. Family Needs
- Think about traffic flow and safety, especially if you have children.
- Consider seating, entertaining, and meal-prep areas.
4. Budget
- U-shaped and double-island kitchens tend to cost more.
- One-wall or galley kitchens are more budget-friendly.
5. Aesthetics
- Choose a style that complements your home’s interior design.
- Modern, rustic, farmhouse, industrial—your layout can reflect your taste.
Bonus Tips for a Functional Kitchen Layout
- Follow the Kitchen Work Triangle Rule: The sink, stove, and refrigerator should form a triangle for efficient workflow.
- Ensure Good Lighting: Use a combination of ambient, task, and accent lighting.
- Invest in Quality Storage: Pull-out shelves, lazy Susans, and drawer organizers make a big difference.
- Use Vertical Space: Floor-to-ceiling cabinets can double your storage.
- Allow for Flow: Ensure there is at least 36–42 inches of walking space between counters.
Final Thoughts
A kitchen isn’t just a place to cook—it’s a place to live. The right layout can elevate your entire home experience. Whether you’re drawn to the minimalist elegance of a one-wall kitchen or the luxury of a double island, your kitchen should reflect your lifestyle, preferences, and needs.
By choosing one of these top 10 kitchen layouts, you’re not just designing a room—you’re creating a space that blends functionality with heart, turning your kitchen into the true centerpiece of your home.



